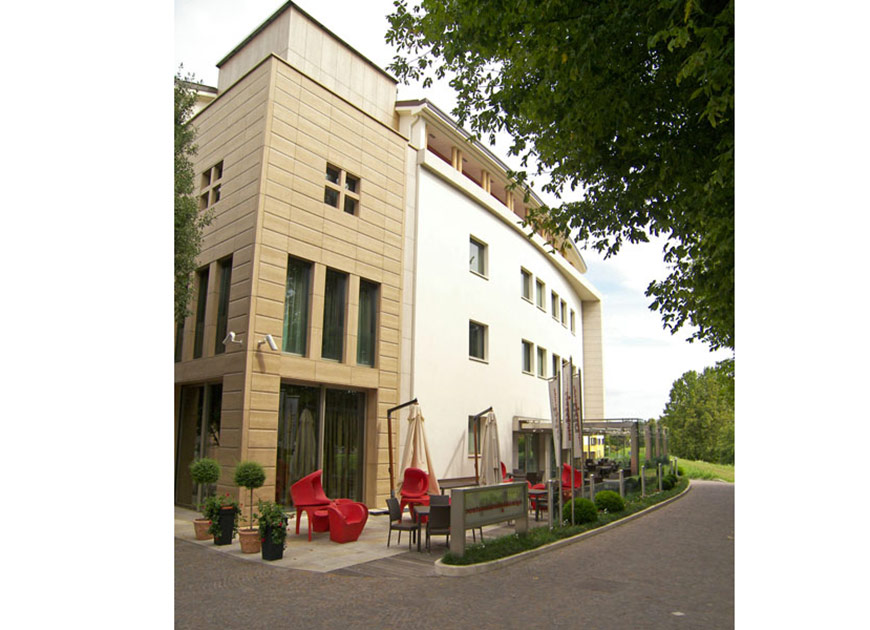Hotel Postumia Design
Oderzo, Treviso
The subject matter of this operation is the present postumia hotel, this building was realized between 1950 and 1960, that, with the years, underwent continue modifications. The requirement to reappraise this building, situaded in a strategic position, close to the main square of Oderzo and front face in relation with the Monticano river, comes from the purchaser, who wishes to open a structure essential for tourism with stay over visits to Opitergium, a town of remarkable archeological importance of East Veneto. In 2001 a recovery plan was approved that agreed on the demolition of some building blocks behind the building with recovery of the cubic measurements by means of the super-elevation of the third floor giving way to the renovation and extension of the hotel. The project for the new hotel is characterized by a series of “services” and measured in such as way as to change to a receptive four star structure. The building is structured on more levels: the basement destinated to services (stores, changing rooms for the staff, kitchen), the ground floor as reception, dining room, bar and conference room; the top floors destinated to 29 bedrooms with attached bathrooms. Furthermore, the basement has a secondary entrance for eventual customers arriving from the parking behind the building. This results in a valid distributive and formal reality of the spaces destinated to be occupied again by the hotel activities. Given this strong visual contact the hotel has with the main square, the heart of the town, and with the Monticano river – natural element of remarkable importance – the interpretation of the prospects is based on a plain design characterized by well defined architechtonic elements.
Back to projects



