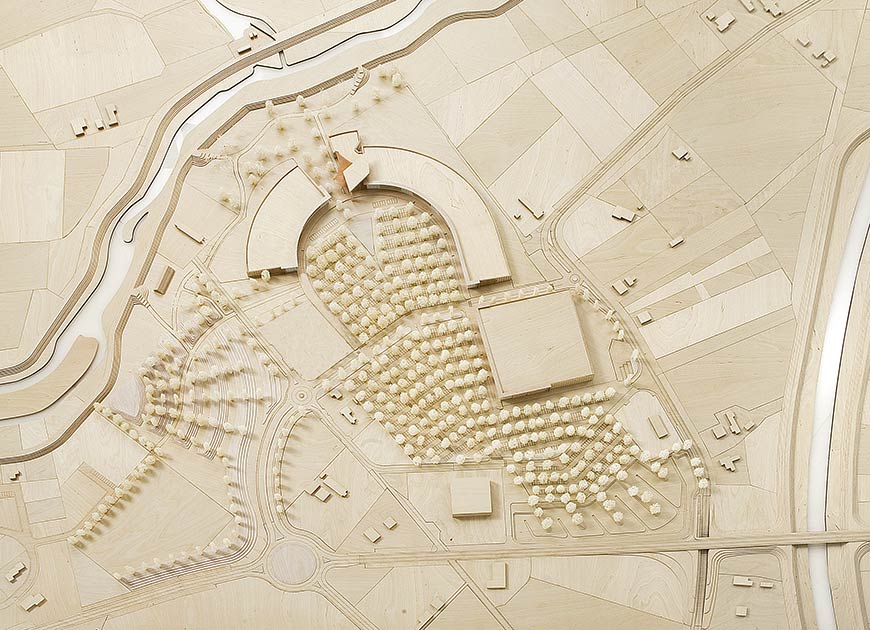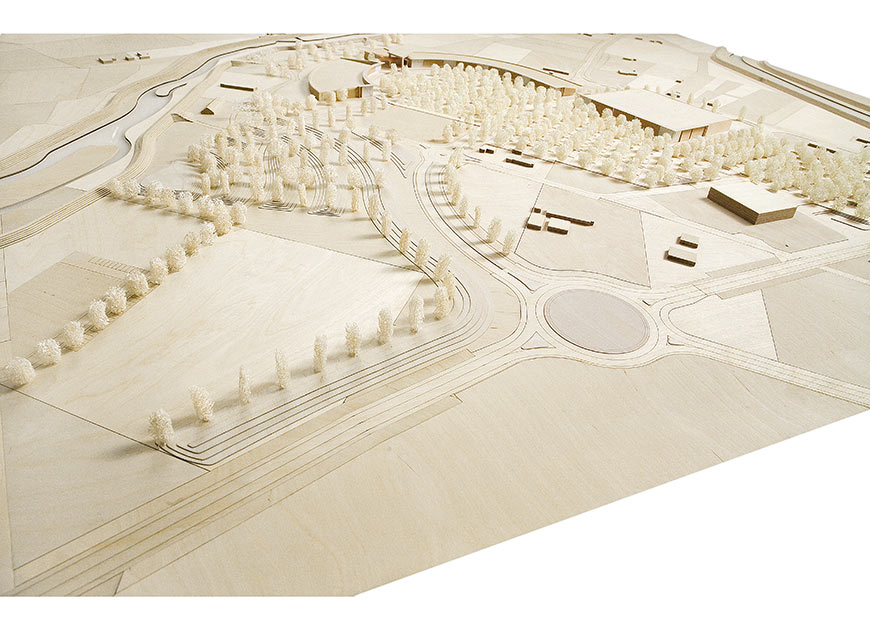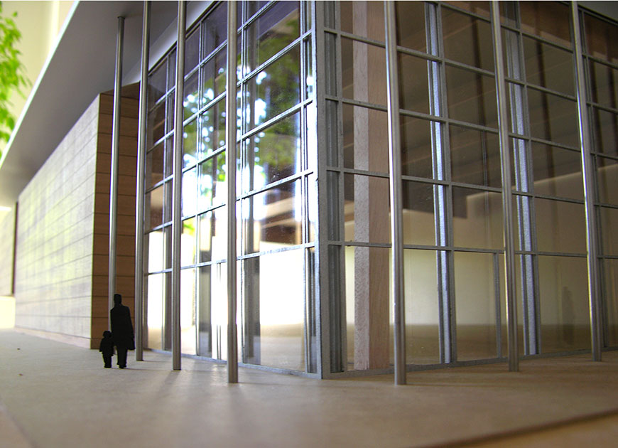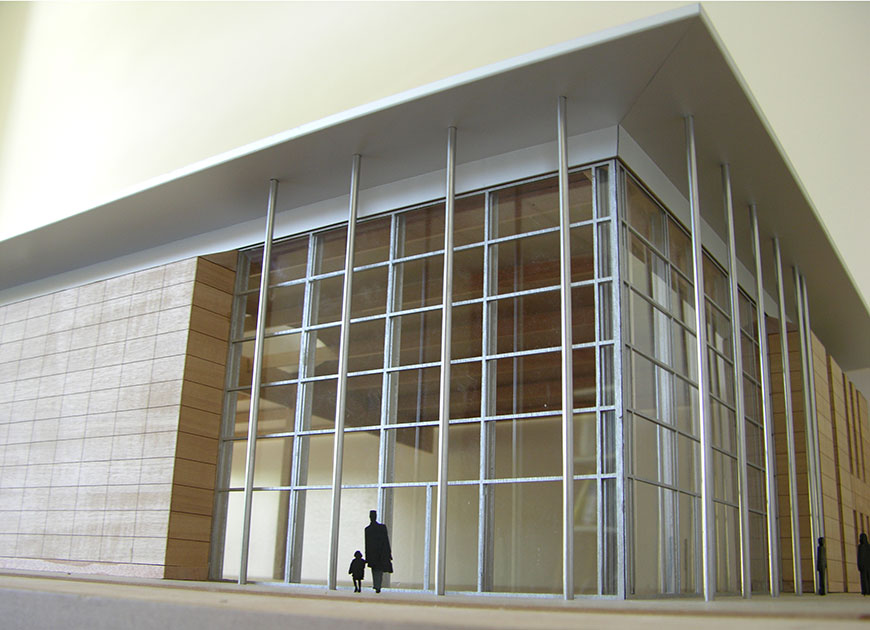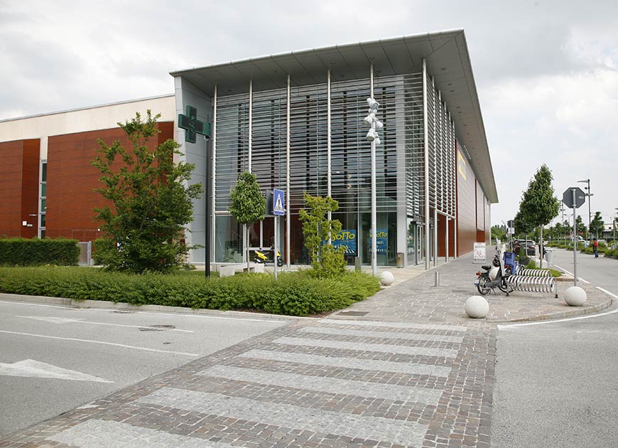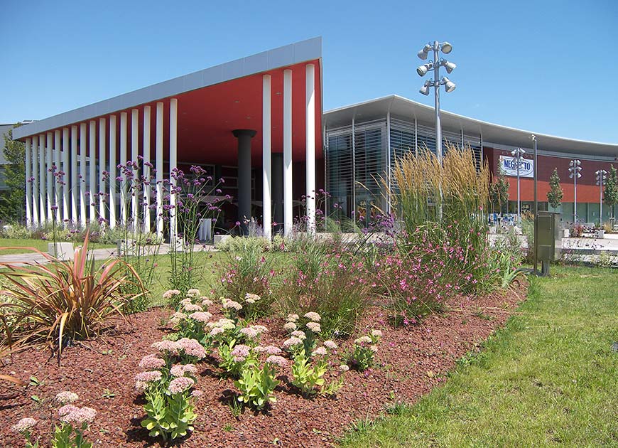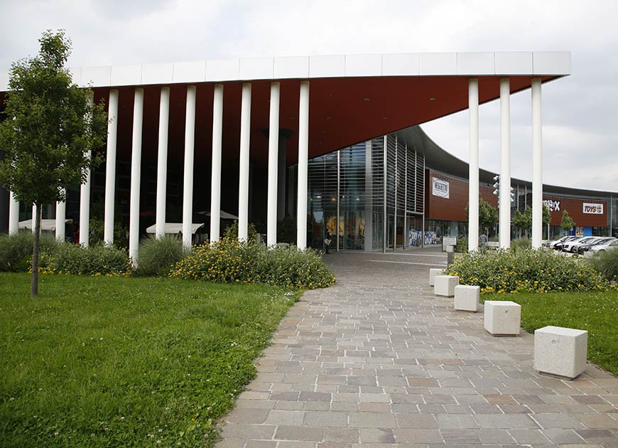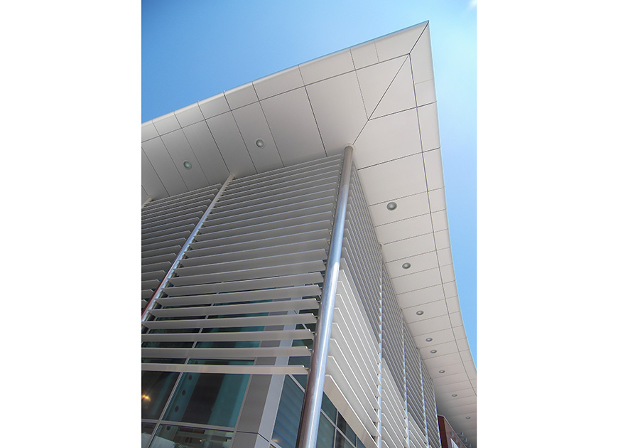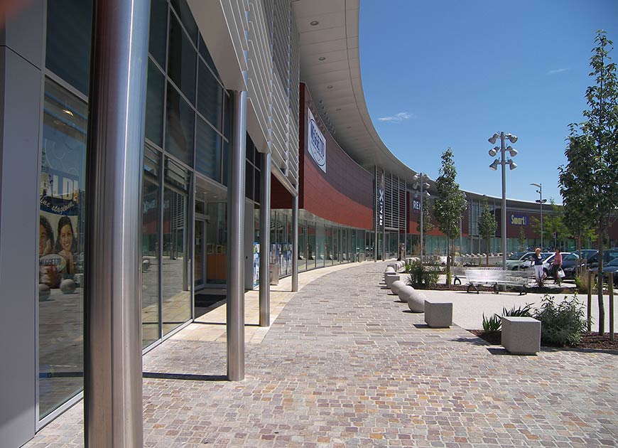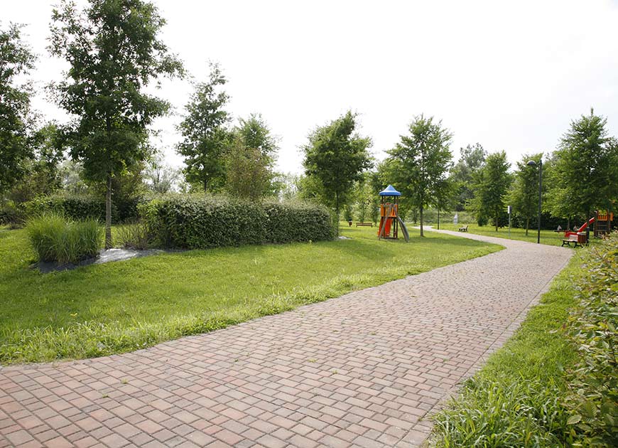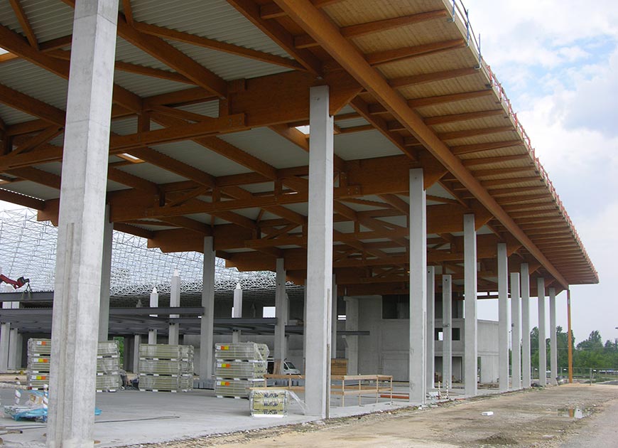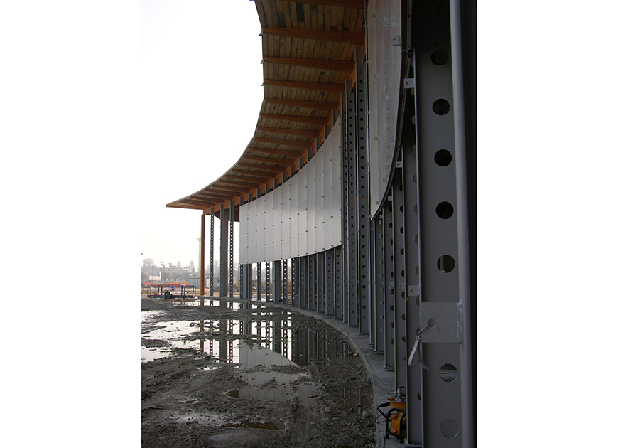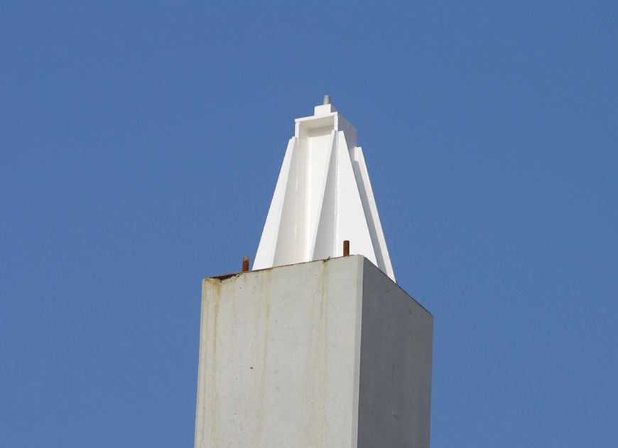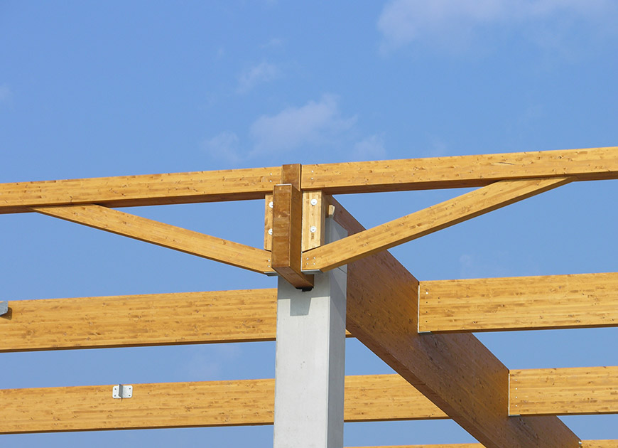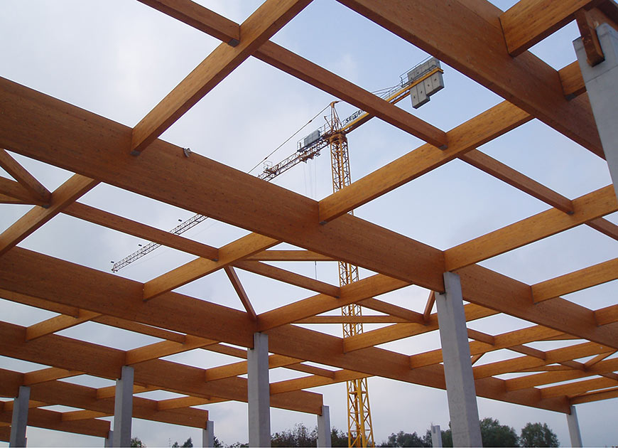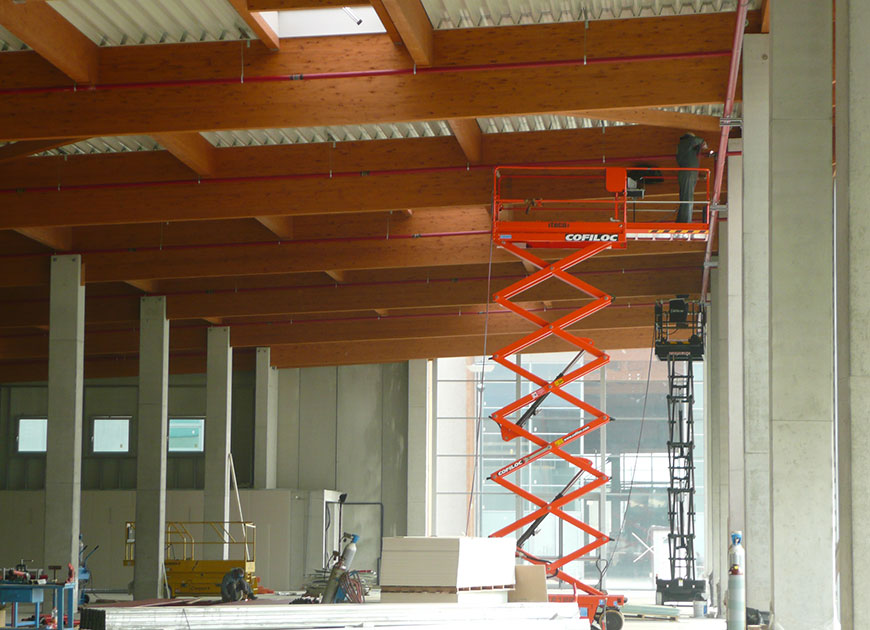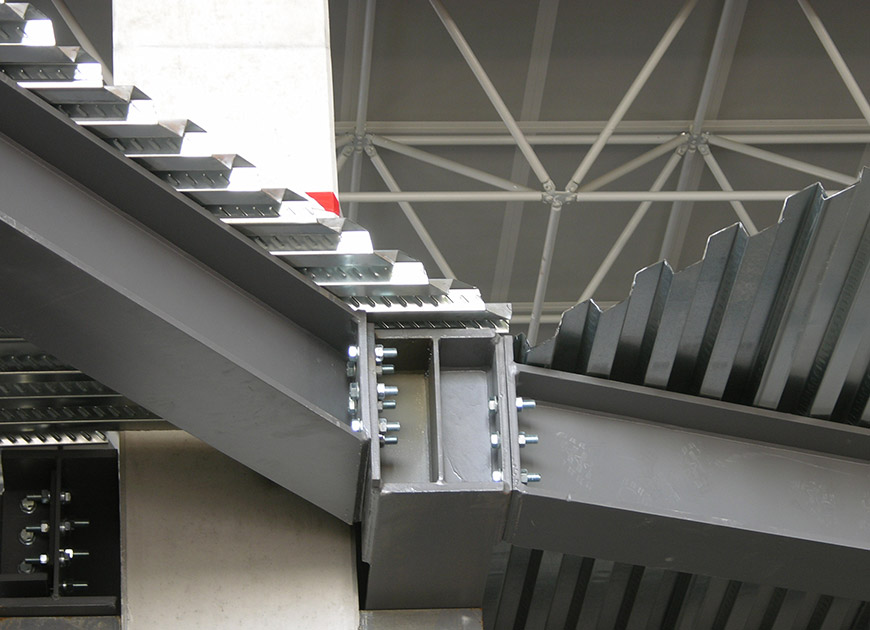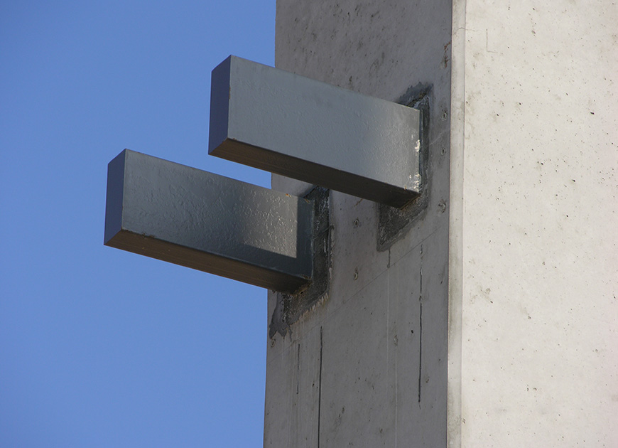Stella Shopping Park
Oderzo, Treviso
Project gallery Construction galleryAchieve a large
shopping center with
the utmost respect of the
environmental impact
The commercial shopping centre park rises in the municipal district of Oderzo, historically fulcrum and point of reference for all the surrounding municipalities between the South of the Piave, Conegliano and the provinces of Pordenone and Venice. The complex rises in the suburbs of Oderzo in a strategic position from a practicability point of view, it is placed in the new ring road that connect the main lines coming from bigger town centres of Treviso and Pordenone. The construction of the Stella Commercial Shopping Centre Park had a wide range project planning approach: from hydrogeological rearrangement of the entire zone to the insertion of a residential zone and an urban park of about 60.000 sm to the realization of a series of practicabilities and pedestrian networks linking other administrative divisions as well as the city centre.
The planimetric and semicircle set up – subdivided in 5 distinct blocks - and operation perspective composition give a remarkable impact to visitors. In fact, you notice a major partecipation on behalf of the visitors thanks to the strong formal connotation recognizable in the huge hemicycle court which metaphorically embraces and welcomes its customers, as also seen in the calibrated facades within the combination of shapes, forms, material, mass and colours which give great prominence to the global operation and, from an architechtonic point of view, giving relief to all the single activities inside the commercial park. Great attention has been given to the creation of roads and lanes, designing of the central square and the service centres at the back, the functional and formal fulcrum of the entire operation. There are three fundamental materials and trait d’union of the inside front of the buildings: Panels in HPL, high pressure laminate with external coating in decorative Kraft paper, treated and protected with special varnish – the glass windows and the steel. The top of all the buildings have been realized with an inclined roof inferior to the back (towards the river and towards the park) in order to create the least impact with the surrounding environment.
The “Service Centre”, placed in the semicircle, is striking and its fulcrum is the enormous open space destinated to outdoor activities (games) covered with a cantilever roof. A long aracade characterises the side of this building and indicates the way leading to the river banks and the park. The commercial park extends over a surface of about 35.000 sm for commercial use with a large car parking for about 1.500 cars in a tree lined parking.
Back to projects